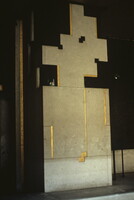| dc.coverage.spatial | Site: Venice (Italy) | en_US |
| dc.coverage.temporal | creation date: 1961-1963 | en_US |
| dc.creator | Scarpa, Carlo | en_US |
| dc.date | 1961-1963 | en_US |
| dc.date.accessioned | 2011-08-09T18:07:34Z | |
| dc.date.available | 2011-08-09T18:07:34Z | |
| dc.date.issued | 1961-1963 | en_US |
| dc.identifier | 131675 | en_US |
| dc.identifier.uri | http://hdl.handle.net/1721.3/68478 | en_US |
| dc.description | interior | en_US |
| dc.relation.ispartof | 138114 | en_US |
| dc.rights | Alan Joslin | en_US |
| dc.subject | Galleries (Display spaces) | en_US |
| dc.subject | Adaptive reuse | en_US |
| dc.subject | Architecture, Modern --20th century | en_US |
| dc.subject | Architecture -- Italy | en_US |
| dc.subject | Renovation (Architecture) | en_US |
| dc.subject | Palazzi | en_US |
| dc.subject | Screens | en_US |
| dc.title | First-Floor Renovation of the Fondazione Querini Stampalia | en_US |
| dc.type | Image | en_US |
| dc.rights.access | All rights reserved | en_US |
| dc.identifier.vendorcode | 070105-011-ITA.tif | en_US |
| vra.culturalContext | Italian | en_US |
| vra.technique | construction | en_US |
| vra.worktype | Courtyard | en_US |
| vra.worktype | Gallery | en_US |
| dc.contributor.display | architect: Carlo Scarpa (Italian, 1906-1978) | en_US |


