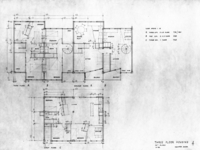Three Floor Housing
| dc.coverage.spatial | Site: New Zealand | |
| dc.coverage.temporal | creation date: ca. 1960s-1970s | |
| dc.creator | Smith, Maurice K. | |
| dc.date | ca. 1960s-1970s | |
| dc.date.accessioned | 2023-11-30T15:05:26Z | |
| dc.date.available | 2023-11-30T15:05:26Z | |
| dc.date.issued | 1960-1979 | |
| dc.identifier | 295636 | |
| dc.identifier.uri | https://hdl.handle.net/1721.3/202647 | |
| dc.description | drawing, plans | |
| dc.relation.ispartof | 145784 | |
| dc.rights | (c) Massachusetts Institute of Technology | |
| dc.subject | Architectural drawings | |
| dc.subject | Housing | |
| dc.subject | Floor plans | |
| dc.title | Three Floor Housing | |
| dc.type | Image | |
| dc.rights.access | Creative Commons Attribution-NonCommercial 3.0 http://creativecommons.org/licenses/by-nc/3.0/ | |
| dc.identifier.vendorcode | 230604-022-NZL.tiff | |
| vra.culturalContext | New Zealand | |
| vra.worktype | Architectural drawing | |
| dc.contributor.display | Draftsman: Maurice K. Smith (New Zealand, 1926-2021) |
Files in this item
This item appears in the following Collection(s)
-
Intrinsic Attributes of Built Form Assemblage
Digitized images from the teaching, research, and projects of MIT Professor Maurice K. Smith. Archive supported by an initial grant in memory of William and Miriam Meehan.

