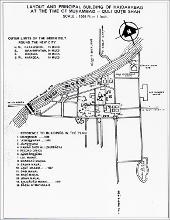Layout and Principal Buildings of Hyderabad at the Time of Muhammad-Quli Qutb Shah
Sherwani, Haroon Khan

Download109529_cp.jpg (1.307Mb)
Description
full view, Drawing depicting the layout and principal buildings of Hyderabad during the time of Muhammad-Quli Qutb Shah (reg. 1591-1600s). Map by Haroon Khan Serwani.
, 1976
Type of Work
Plan (map)Subject
Buildings, Cartography, India, Maps, Cities and towns, Land use, Urban, Hyderabad (India), Plans (maps), Muhammad Quli Qutb Shah, Sultan of Golkunda, 1565-1612, Qutb Shahi dynasty
Rights
Rights Statement
All rights reserved
Item is Part of
130016