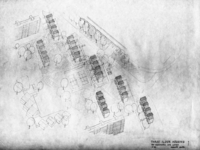| dc.coverage.spatial | Site: New Zealand | |
| dc.coverage.temporal | creation date: ca. 1960s-1970s | |
| dc.creator | Smith, Maurice K. | |
| dc.date | ca. 1960s-1970s | |
| dc.date.accessioned | 2023-11-29T20:59:33Z | |
| dc.date.available | 2023-11-29T20:59:33Z | |
| dc.date.issued | 1960-1979 | |
| dc.identifier | 295633 | |
| dc.identifier.uri | https://hdl.handle.net/1721.3/202594 | |
| dc.description | drawing, axonometric site layout | |
| dc.relation.ispartof | 145784 | |
| dc.rights | (c) Massachusetts Institute of Technology | |
| dc.subject | Architectural drawings | |
| dc.subject | Housing | |
| dc.subject | Axonometric projection | |
| dc.title | Three Floor Housing | |
| dc.type | Image | |
| dc.rights.access | Creative Commons Attribution-NonCommercial 3.0 http://creativecommons.org/licenses/by-nc/3.0/ | |
| dc.identifier.vendorcode | 230604-019-NZL.tiff | |
| vra.culturalContext | New Zealand | |
| vra.worktype | Architectural drawing | |
| dc.contributor.display | Draftsman: Maurice K. Smith (New Zealand, 1926-2021) | |

