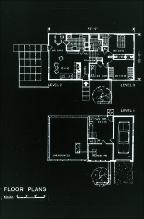| dc.coverage.spatial | Site: Lexington (Massachusetts, United States) | en_US |
| dc.coverage.temporal | creation date: begun, 1952 | en_US |
| dc.creator | Pierce, Walter | en_US |
| dc.creator | Compton, Danforth | en_US |
| dc.date | 1952 | en_US |
| dc.date.accessioned | 2014-03-07T18:53:44Z | |
| dc.date.available | 2014-03-07T18:53:44Z | |
| dc.date.issued | 1952 | en_US |
| dc.identifier | 141895 | en_US |
| dc.identifier.uri | http://hdl.handle.net/1721.3/161096 | |
| dc.description | Replicable split-level house adaptable for hillside siting; featured common land and recreational facilities; architectural design restrictions. | en_US |
| dc.description | floor plan, floor plans | en_US |
| dc.format.medium | concrete | en_US |
| dc.format.medium | glass (material) | en_US |
| dc.format.medium | steel | en_US |
| dc.format.medium | wood (plant material) | en_US |
| dc.relation.ispartof | 139381 | en_US |
| dc.subject | Suburbs | en_US |
| dc.subject | Architecture, Modern --20th century | en_US |
| dc.subject | Housing developments | en_US |
| dc.subject | Architecture, Domestic --United States | en_US |
| dc.subject | Modular construction | en_US |
| dc.subject | Lexington (Mass.) | en_US |
| dc.subject | Residential districts | en_US |
| dc.subject | Architectural drawings | en_US |
| dc.subject | Architecture --Designs and plans | en_US |
| dc.subject | Floor plans | en_US |
| dc.subject | Boston Suburbs - Chapter 5 - 1940-1960 | en_US |
| dc.title | Peacock Farms | en_US |
| dc.title.alternative | Peacock Farm | en_US |
| dc.type | Image | en_US |
| dc.rights.access | All rights reserved | en_US |
| dc.identifier.vendorcode | 5.1385 | en_US |
| vra.culturalContext | American | en_US |
| vra.technique | construction | en_US |
| vra.worktype | Housing development | en_US |
| dc.contributor.display | architect: Walter Pierce (American, 1920-2013), architect: Danforth Compton (American, active mid-20th century) | en_US |


