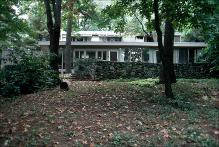| dc.coverage.spatial | Site: Lexington (Massachusetts, United States) | en_US |
| dc.coverage.temporal | creation date: started, 1948 | en_US |
| dc.creator | Architects Collaborative, Inc. | en_US |
| dc.date | 1948 | en_US |
| dc.date.accessioned | 2014-03-05T20:46:13Z | |
| dc.date.available | 2014-03-05T20:46:13Z | |
| dc.date.issued | 1948 | en_US |
| dc.identifier | 141510 | en_US |
| dc.identifier.uri | http://hdl.handle.net/1721.3/160741 | |
| dc.description | Cooperative community with common land and pool, sited to emphasize sylvan character; architectural design control. | en_US |
| dc.description | general view, multi-level house with stone retaining wall in front, 1987 | en_US |
| dc.relation.ispartof | 139341 | en_US |
| dc.rights | (c) Massachusetts Institute of Technology | en_US |
| dc.subject | Suburbs | en_US |
| dc.subject | Architecture, Modern --20th century | en_US |
| dc.subject | Housing developments | en_US |
| dc.subject | Architecture, Domestic --United States | en_US |
| dc.subject | Modular construction | en_US |
| dc.subject | Lexington (Mass.) | en_US |
| dc.subject | Residential districts | en_US |
| dc.subject | Houses | en_US |
| dc.subject | Cantilevers | en_US |
| dc.subject | Flat roofs | en_US |
| dc.subject | Retaining walls | en_US |
| dc.subject | Single-family dwellings | en_US |
| dc.subject | Picture windows | en_US |
| dc.subject | Boston Suburbs - Chapter 5 - 1940-1960 | en_US |
| dc.title | Six Moon Hill | en_US |
| dc.type | Image | en_US |
| dc.rights.access | Creative Commons Attribution-NonCommercial 3.0 http://creativecommons.org/licenses/by-nc/3.0/ | en_US |
| dc.identifier.vendorcode | 5.989 | en_US |
| vra.culturalContext | American | en_US |
| vra.technique | construction | en_US |
| vra.worktype | Housing development | en_US |
| dc.contributor.display | architectural firm: Architects Collaborative, Inc. (American, 1945-1969) | en_US |


