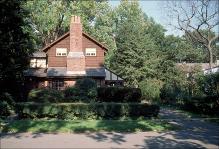Larchwood
Pray, Hubbard & White; Norris, Forris W.; Fresh Pond Parkway Realty Co.

Download152206_cp.jpg (1.169Mb)
Date
1915Description
Subdivision of one of last Cambridge estates, picturesque plan contrasted with Cambridge grid pattern. general view, side view of a shingled house, 1987
Type of Work
Housing developmentSubject
Suburbs, Architecture, Modern --20th century, City planning, Architecture, Domestic --United States, Subdivisions, Hubbard, Henry Vincent, 1875-1947, Houses, Chimneys, Porches, Coupled windows, Hedges, Driveways, Sidewalks, Single-family dwellings, Boston Suburbs - Chapter 3 - 1910-1920
Rights
Rights Statement
Creative Commons Attribution-NonCommercial 3.0 http://creativecommons.org/licenses/by-nc/3.0/
Item is Part of
140486