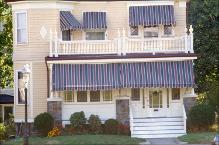| dc.coverage.spatial | Site: Boston (Massachusetts, United States) | en_US |
| dc.coverage.temporal | creation date: plan finalized, 1887, creation date: developed, 1890s | en_US |
| dc.creator | Haddock & Allen | en_US |
| dc.creator | Baxter, Charles F. | en_US |
| dc.date | 1887 | en_US |
| dc.date.accessioned | 2014-02-20T16:11:10Z | |
| dc.date.available | 2014-02-20T16:11:10Z | |
| dc.date.issued | 1887 | en_US |
| dc.identifier | 161120 | en_US |
| dc.identifier.uri | http://hdl.handle.net/1721.3/158339 | |
| dc.description | Developed in 1890s as small-scale residential park in streetcar suburb. | en_US |
| dc.description | general view, lower facade of house, with second and third floor porches and awnings, 1987 | en_US |
| dc.relation.ispartof | 141604 | en_US |
| dc.rights | (c) Massachusetts Institute of Technology | en_US |
| dc.subject | Suburbs | en_US |
| dc.subject | Neighborhoods | en_US |
| dc.subject | Land use, Urban | en_US |
| dc.subject | City planning | en_US |
| dc.subject | Housing developments | en_US |
| dc.subject | Architecture, Victorian | en_US |
| dc.subject | Architecture, Domestic --United States | en_US |
| dc.subject | Dorchester (Boston, Mass.) | en_US |
| dc.subject | Residential districts | en_US |
| dc.subject | Houses | en_US |
| dc.subject | Porches | en_US |
| dc.subject | Awnings | en_US |
| dc.subject | Single-family dwellings | en_US |
| dc.subject | Boston Suburbs - Chapter 2 - 1865-1910 | en_US |
| dc.title | Wellesley Park | en_US |
| dc.type | Image | en_US |
| dc.rights.access | Creative Commons Attribution-NonCommercial 3.0 http://creativecommons.org/licenses/by-nc/3.0/ | en_US |
| dc.identifier.vendorcode | x.109 | en_US |
| vra.culturalContext | American | en_US |
| vra.technique | construction | en_US |
| vra.worktype | Housing development | en_US |
| dc.contributor.display | architectural firm: Haddock & Allen (American, active late 19th century), civil engineer: Charles F. Baxter (American, active late 19th century) | en_US |


