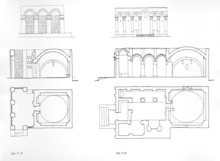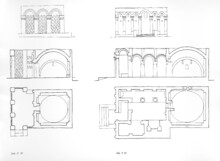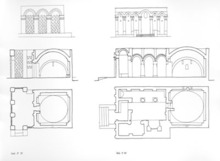El-Bagawat
| dc.coverage.spatial | Site: Al Kharijah (Egypt) | en_US |
| dc.coverage.temporal | creation date: 4th-5th centuries CE | en_US |
| dc.creator | Unknown | en_US |
| dc.date | 4th-5th centuries CE | en_US |
| dc.date.accessioned | 2012-01-19T21:36:24Z | |
| dc.date.available | 2012-01-19T21:36:24Z | |
| dc.date.issued | 300-499 | en_US |
| dc.identifier | 157502 | en_US |
| dc.identifier.uri | http://hdl.handle.net/1721.3/73788 | en_US |
| dc.description | elevation (drawing), elevations, sections and floor plans of tombs nos. 189 and 199; drawings part of Hassan Fathy's study of Bagawat during planning of New Baris Village | en_US |
| dc.format.medium | stone | en_US |
| dc.relation.ispartof | 141395 | en_US |
| dc.rights | (c) Hassan Fathy | en_US |
| dc.subject | Domes | en_US |
| dc.subject | Ruins | en_US |
| dc.subject | Tombs --Egypt | en_US |
| dc.subject | Necropolises | en_US |
| dc.subject | Sepulchral monuments | en_US |
| dc.subject | Art, Coptic | en_US |
| dc.subject | Kharga (Egypt : Oasis) | en_US |
| dc.subject | Architectural drawings | en_US |
| dc.subject | Architecture --Designs and plans | en_US |
| dc.subject | Elevations (drawings) | en_US |
| dc.subject | Sections | en_US |
| dc.subject | Floor plans | en_US |
| dc.subject | Fathy, Hassan | en_US |
| dc.title | El-Bagawat | en_US |
| dc.title.alternative | Bagawat | en_US |
| dc.title.alternative | Al Bagawat | en_US |
| dc.title.alternative | Bagawat Necropolis | en_US |
| dc.type | Image | en_US |
| dc.rights.access | All rights reserved | en_US |
| vra.culturalContext | Egyptian (ancient) | en_US |
| vra.technique | construction | en_US |
| vra.worktype | Necropolis | en_US |
| dc.contributor.display | Egyptian (ancient) | en_US |
Files in this item
This item appears in the following Collection(s)
-
Aga Khan Visual Archive
Images of architecture, urbanism, and the built environment in the Islamic world


