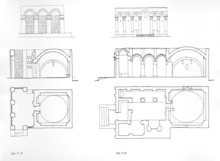El-Bagawat
Unknown

Download157502_cp.jpg (102.7Kb)
Alternative Titles
Bagawat
Al Bagawat
Bagawat Necropolis
Date
300-499Description
elevation (drawing), elevations, sections and floor plans of tombs nos. 189 and 199; drawings part of Hassan Fathy's study of Bagawat during planning of New Baris Village
Type of Work
NecropolisSubject
Domes, Ruins, Tombs --Egypt, Necropolises, Sepulchral monuments, Art, Coptic, Kharga (Egypt : Oasis), Architectural drawings, Architecture --Designs and plans, Elevations (drawings), Sections, Floor plans, Fathy, Hassan
Rights
Rights Statement
All rights reserved
Item is Part of
141395