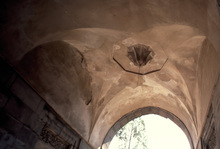| dc.coverage.spatial | Site: Sivas (Turkey) | en_US |
| dc.creator | Kaluyan ibn al-Qunawi | en_US |
| dc.date.accessioned | 2010-09-23T15:13:16Z | |
| dc.date.available | 2010-09-23T15:13:16Z | |
| dc.identifier | 145586 | en_US |
| dc.identifier.uri | http://hdl.handle.net/1721.3/55343 | en_US |
| dc.description | The Gök Madrasa was originally part of a much larger building complex of which little remains. In plan, proportion, and decoration it is the most developed of all Seljuk madrasas. The plan follows a traditional four iwan courtyard madrasa, although the iwan opposite the entrance no longer exists. The arcades on the long (north and south) sides of the courtyard each had, in addition to an ornate iwan, two stories of six rooms, for a total of twenty-four.
Source: http://archnet.org/library/sites/one-site.jsp?site_id=7805 [Accessed August 7, 2012] | en_US |
| dc.description | interior, ceiling of main portal, 1984 | en_US |
| dc.format.medium | brick | en_US |
| dc.format.medium | stone | en_US |
| dc.relation.ispartof | 123849 | en_US |
| dc.rights | (c) Richard Brotherton 1984 | en_US |
| dc.subject | Mosques | en_US |
| dc.subject | Madrasahs | en_US |
| dc.subject | Islamic religious education | en_US |
| dc.subject | Viziers | en_US |
| dc.subject | Seljuq | en_US |
| dc.subject | Religious architecture | en_US |
| dc.subject | Architecture, Islamic --Turkey | en_US |
| dc.title | Gok Medrese at Sivas | en_US |
| dc.title.alternative | Gok Madrasa at Sivas | en_US |
| dc.title.alternative | Gök Medresesi | en_US |
| dc.title.alternative | Sahibiye Madrasa | en_US |
| dc.title.alternative | Gök Medrese at Sivas | en_US |
| dc.type | Image | en_US |
| dc.rights.access | All rights reserved | en_US |
| dc.identifier.vendorcode | 24.10 | en_US |
| vra.culturalContext | Turkish | en_US |
| vra.culturalContext | Islamic | en_US |
| vra.technique | construction | en_US |
| vra.worktype | Madrasa | en_US |
| dc.contributor.display | architect: Kaluyan ibn al-Qunawi (Islamic, 1271-1271) | en_US |


