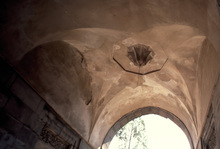Gok Medrese at Sivas
Kaluyan ibn al-Qunawi

Download145586_cp.jpg (315.7Kb)
Alternative Titles
Gok Madrasa at Sivas
Gök Medresesi
Sahibiye Madrasa
Gök Medrese at Sivas
Description
The Gök Madrasa was originally part of a much larger building complex of which little remains. In plan, proportion, and decoration it is the most developed of all Seljuk madrasas. The plan follows a traditional four iwan courtyard madrasa, although the iwan opposite the entrance no longer exists. The arcades on the long (north and south) sides of the courtyard each had, in addition to an ornate iwan, two stories of six rooms, for a total of twenty-four.
Source: http://archnet.org/library/sites/one-site.jsp?site_id=7805 [Accessed August 7, 2012] interior, ceiling of main portal, 1984
Type of Work
MadrasaSubject
Mosques, Madrasahs, Islamic religious education, Viziers, Seljuq, Religious architecture, Architecture, Islamic --Turkey
Rights
Rights Statement
All rights reserved
Item is Part of
123849