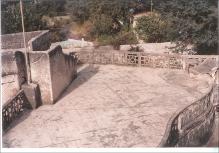Deori Mahdi Nawaz Jung
| dc.coverage.spatial | Site: Hyderabad (Andhra Pradesh, India) | en_US |
| dc.coverage.temporal | creation date: 1927-1931 | en_US |
| dc.creator | Von Molte-Heinz, Karl | en_US |
| dc.date | 1927-1931 | en_US |
| dc.date.accessioned | 2009-10-01T15:51:36Z | |
| dc.date.available | 2009-10-01T15:51:36Z | |
| dc.date.issued | 1927-1931 | en_US |
| dc.identifier | 134158 | en_US |
| dc.identifier.uri | http://hdl.handle.net/1721.3/43631 | en_US |
| dc.description | Mahdi Nawaz Jang (1894-1967), scion of the Bilgrami family, minister in the State cabinets during the 1950s, 1960s. He built the deori appropriately named Kohistan, on Road number 04 at Banjara Hills amidst the rocks and boulders that characterize the area and persuaded others to do so. In fact, he developed the Banjara Hills area into the most desired location for homes of the elite. Evidently, a German architect Karl von Molte-Heinz designed it. The natural rocks on the hill on which the house is built define the basic theme of spatial organization: an enchanted world of grottos and caves, an underground dwelling, which is half nature, half culture. In the basement, the spaces are carved out of the rock; at times they are obtained from natural cleavages. The openings, roughly cut in the rock are framed by columns with Ionic capitals, elaborated with great precision, projecting from the rock surface, painted white in contrast to the natural texture of the stone. The deori celebrates nature, rather than impose culture on it. Poet Hafiz Jallandhari immortalized this mansion in his 1932 poem Nazara-yi Kohistan as did Rabindranath Tagore a year later in his poem Kohistan. | en_US |
| dc.description | exterior, patio area | en_US |
| dc.format.medium | masonry | en_US |
| dc.format.medium | stone | en_US |
| dc.format.medium | plaster | en_US |
| dc.relation.ispartof | 130723 | en_US |
| dc.rights | (c) Husain Mahdi | en_US |
| dc.subject | Caves | en_US |
| dc.subject | Rocks | en_US |
| dc.subject | Boulder | en_US |
| dc.subject | Mansions | en_US |
| dc.subject | Nature | en_US |
| dc.subject | Islamic cities and towns | en_US |
| dc.subject | Architecture, Islamic --India | en_US |
| dc.subject | Residential architecture | en_US |
| dc.subject | Hyderabad (India) | en_US |
| dc.subject | Organic architecture | en_US |
| dc.title | Deori Mahdi Nawaz Jung | en_US |
| dc.title.alternative | Deori Mahdi Nawaz Jang | en_US |
| dc.title.alternative | Kohistan | en_US |
| dc.title.alternative | House of Begum Srimati Tahera | en_US |
| dc.type | Image | en_US |
| dc.rights.access | All rights reserved | en_US |
| dc.identifier.vendorcode | ScanImage16 | en_US |
| vra.culturalContext | Indian (South Asian) | en_US |
| vra.technique | construction | en_US |
| vra.worktype | Mansion | en_US |
| dc.contributor.display | architect: Karl Von Molte-Heinz (German, 1904-1971) | en_US |
Files in this item
This item appears in the following Collection(s)
-
Architecture in Hyderabad, India
Images and maps documenting the architectural history of Hyderabad, India


