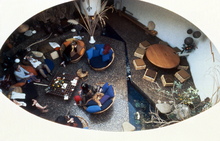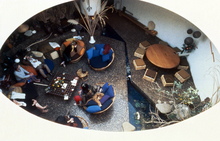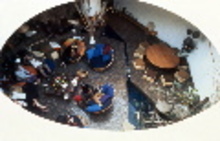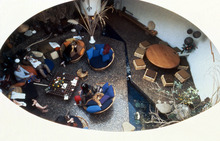| dc.coverage.spatial | Site: Casablanca (Casablanca-Anfa prefecture, Morocco) | en_US |
| dc.coverage.temporal | creation date: 1979 | en_US |
| dc.creator | Zevaco, Jean-François | en_US |
| dc.date | 1979 | en_US |
| dc.date.accessioned | 2009-07-09T19:40:04Z | |
| dc.date.available | 2009-07-09T19:40:04Z | |
| dc.date.issued | 1979 | en_US |
| dc.identifier | 129107 | en_US |
| dc.identifier.uri | http://hdl.handle.net/1721.3/42741 | en_US |
| dc.description | "A single-storey residence conceived for the architect's own use for both living and working facilities. The plan developes in a circular pattern. Bedrooms and services are organised around a central living area capped by a movable glass roof converting it into an open patio. The continuity and definition of spaces is obtained by the diverse treatment of levels, landscaping, and water pools forming a link between exterior and interior areas. Reinforced concrete columns and load-bearing masonry walls make up the main structure." | en_US |
| dc.description | interior, living room, seen from above, 1985 | en_US |
| dc.format.medium | concrete | en_US |
| dc.format.medium | masonry | en_US |
| dc.relation.ispartof | 123339 | en_US |
| dc.rights | (c) Aga Khan Award for Architecture | en_US |
| dc.subject | Houses | en_US |
| dc.subject | Aga Khan Award for Architecture (Organization) | en_US |
| dc.subject | Architecture, Modern --20th century | en_US |
| dc.subject | Architecture, Domestic --Morocco | en_US |
| dc.subject | Architectural studios | en_US |
| dc.title | Zevaco Residence and Studio | en_US |
| dc.title.alternative | Zevaco House | en_US |
| dc.type | Image | en_US |
| dc.rights.access | All rights reserved | en_US |
| vra.culturalContext | Moroccan | en_US |
| vra.technique | construction | en_US |
| vra.worktype | House | en_US |
| vra.worktype | Studio (work space) | en_US |
| dc.contributor.display | architect: Jean-François Zevaco (Moroccan, 1916-2003) | en_US |



