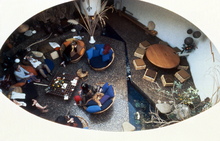Zevaco Residence and Studio
Zevaco, Jean-François

Download129107_cp.jpg (555.8Kb)
Alternative Title
Zevaco House
Date
1979Description
"A single-storey residence conceived for the architect's own use for both living and working facilities. The plan developes in a circular pattern. Bedrooms and services are organised around a central living area capped by a movable glass roof converting it into an open patio. The continuity and definition of spaces is obtained by the diverse treatment of levels, landscaping, and water pools forming a link between exterior and interior areas. Reinforced concrete columns and load-bearing masonry walls make up the main structure." interior, living room, seen from above, 1985
Type of Work
House; Studio (work space)Subject
Houses, Aga Khan Award for Architecture (Organization), Architecture, Modern --20th century, Architecture, Domestic --Morocco, Architectural studios
Rights
Rights Statement
All rights reserved
Item is Part of
123339