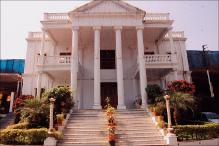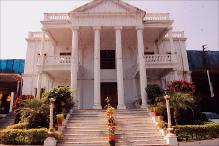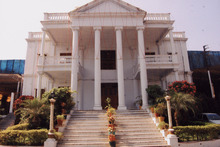| dc.coverage.spatial | Site: Hyderabad (Andhra Pradesh, India) | en_US |
| dc.coverage.temporal | creation date: 19th century | en_US |
| dc.creator | Unknown | en_US |
| dc.date | 19th century | en_US |
| dc.date.accessioned | 2008-12-16T19:39:22Z | |
| dc.date.available | 2008-12-16T19:39:22Z | |
| dc.date.issued | 1800-1899 | en_US |
| dc.identifier | 126103 | en_US |
| dc.identifier.uri | http://hdl.handle.net/1721.3/32090 | en_US |
| dc.description | To the north of Nilufer Hospital in the Red Hills area, is the two-storied house belonging to a Dr Muhammad Ashraf, who passed away in 1878. Built on an elevated platform in a European form, its façade is marked by three lofty columns. The entrance is reached by a wide flight of steps. | en_US |
| dc.description | exterior, 2008 | en_US |
| dc.format.medium | masonry | en_US |
| dc.relation.ispartof | 130632 | en_US |
| dc.rights | (c) Sanjeeva Kumar | en_US |
| dc.subject | Houses | en_US |
| dc.subject | Banquet halls | en_US |
| dc.subject | Architecture, Domestic | en_US |
| dc.subject | Islamic cities and towns | en_US |
| dc.subject | Architecture, Islamic --India | en_US |
| dc.subject | Residential architecture | en_US |
| dc.subject | Hyderabad (India) | en_US |
| dc.subject | Anglo-Mughal | en_US |
| dc.title | Bait al-Ashraf | en_US |
| dc.type | Image | en_US |
| dc.rights.access | All rights reserved | en_US |
| vra.culturalContext | Indian (South Asian) | en_US |
| vra.culturalContext | Islamic | en_US |
| vra.technique | construction | en_US |
| vra.worktype | House | en_US |
| vra.worktype | Banquet hall | en_US |
| dc.contributor.display | Indian (South Asian), Islamic | en_US |



