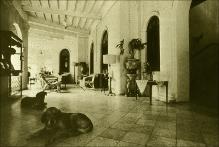Shapurwadi Mansion
Unknown

Download113307_cp.jpg (1.309Mb)
Alternative Title
Hotel Sarovar
Date
1879-1880Description
Facing the Husain Sagar Lake, on the Saifabad road, to the northwest of the Black Rocks, is a most charming villa called Shapurwadi. It was built in 1879-80 by its present owner and occupant, Shapurjee Eduljee Chenoi, Esq. Secretary to …Sir Khurshid Jah Bahadur. It nestles under the shadow of the great rocks in a very prettily laid out garden smiling with flowers and verdant with shrubs and palm-trees. The villa is a very handsome one-storied building, divided into tow parts and connected by a verandah. The portion consists of residential quarters, while to the right is a spacious ballroom with supper and other rooms attached. The main building is entered through a large supported by a number of Grecian columns, and then the reception room is reached. This is a lofty, imposing hall paved with Minton tiles imported direct for the purpose. The walls are painted a pretty-shade of eau-de-nil, and this color forms a suitable background to the many works of art and handsome mirrors with which the walls are hung. The room is tastefully furnished, and a large number of chandeliers are suspended from the lofty roof. Beyond is a cosy-looking dining room fitted in modern style, and containing a number of family portraits. On the right of the reception room is a comfortably appointed billiard room, where will be found an excellent portrait in oils of the owner, painted some twenty years ago, and beyond is the verandah which leads to the ball-room, which has a separate entrance, and is approached by a stately flight of steps from the garden. To the north and south of this are reception, supper, and other rooms, while to the east is the ballroom, these forming three sides of a square, around which is a pretty iron-covered verandah, supported by graceful iron arches and decorated iron pillars. The ballroom itself is a spacious apartment, paved with Minton tiles; the walls are embellished in a most lavish style and hung with works of art; and the room is arched on both sides in Grecian style, forming a large hall in the center, with a small one on either side. The hall to the south is fitted up as a comfortable sitting room and reading room, while the one to the north is intended to form a long supper-room. The whole has very pleasing effect, and, when prepared for a ball or a party, with hundreds of candles in the sparkling chandeliers, and a number of hanging and wall lamps blazing with lights, it forms an ideal fairy scene.” Nothing remains of this fabulous mansion in 2006, as it was sold to the family of Raja of Wanaparti in the 1960s, who turned it into a hotel—Hotel Sarovar, then demolished it and turned parts of the building into a school. interior, view of verandah from east
Type of Work
Hotel (public accommodation); MansionSubject
Hotels (Public accommodations), Adaptive reuse, Mansions, Architecture, Domestic, Islamic cities and towns, Architecture, Islamic --India, Lost architecture, Residential architecture, Hyderabad (India)
Rights Statement
All rights reserved
Item is Part of
130610