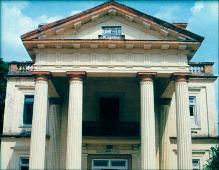Central Cooperative Training College
Unknown

Download111285_cp.jpg (1.597Mb)
Alternative Title
Central Co-operative Training College
Date
1930Description
Located beside Nizam College, the building was constructed in 1930. It was most probably a mansion of a jagirdar. Six lofty column characterize the façade of this two-story building. Past the entrance door, there is a large marble-floored hall named after Maharaja Kishan Pershad. exterior, external view from west showing columns on facade with pediment, 2006
Type of Work
Mansion; CollegeSubject
Adaptive reuse, Mansions, Colleges, Islamic cities and towns, Architecture, Islamic --India, Hyderabad (India), Columns, Pediments
Rights
Rights Statement
All rights reserved
Item is Part of
130633