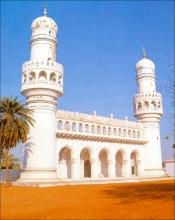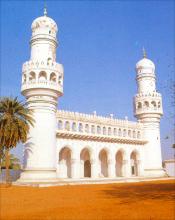Purani Eidgah
| dc.coverage.spatial | Site: Hyderabad (Andhra Pradesh, India) | en_US |
| dc.coverage.temporal | creation date: 1612-1626 | en_US |
| dc.creator | Unknown | en_US |
| dc.date | 1612-1626 | en_US |
| dc.date.accessioned | 2007-10-03T21:08:56Z | |
| dc.date.available | 2007-10-03T21:08:56Z | |
| dc.date.issued | 1612-1626 | en_US |
| dc.identifier | 111329 | en_US |
| dc.identifier.uri | http://hdl.handle.net/1721.3/21530 | en_US |
| dc.description | As the name implies, the Eidgah is the open space for congregational prayers offered on two Eids: Eid al-Fitr and Eid al-Azha. Located in Eidi Bazaar, Rain Bazaar area, the Eidgah, is a roofless, flat rectangular ground with a Qibla wall facing west. Most Eidgahs consists of roofless, flat rectangular grounds, sometimes with a boundary wall. This Eidgah consists of two broad based columns, with rings at the base rising over a platform, and minarets at either ends. The façade has five arches with stucco ornamentation along the arches, spandrel and the vertical columns. From the Qibla wall to the façade, the Eidgah is roofed enough to accommodate the first row of worshipper and the imam. The Eidgah dates from the time of Sultan Muhammad Qutb Shah,1612-26, as part of the Qila-yi Kohna. Since Mir Alam (1804) built a new Eidgah near his tank, the Qutb Shahi Eidgah came to be naturally called Purani Eidgah. | en_US |
| dc.description | exterior, view of facade, 2006 | en_US |
| dc.format.medium | stucco | en_US |
| dc.format.medium | masonry | en_US |
| dc.format.medium | stone | en_US |
| dc.relation.ispartof | 130653 | en_US |
| dc.rights | (c) Abbas Tyabji | en_US |
| dc.subject | Columns | en_US |
| dc.subject | Worship | en_US |
| dc.subject | Islam -- History | en_US |
| dc.subject | Islamic cities and towns | en_US |
| dc.subject | Architecture, Islamic --India | en_US |
| dc.subject | Religious architecture | en_US |
| dc.subject | Islam --Rituals | en_US |
| dc.subject | Hyderabad (India) | en_US |
| dc.subject | Qutb Shahi dynasty | en_US |
| dc.subject | Arches | en_US |
| dc.subject | Facades | en_US |
| dc.title | Purani Eidgah | en_US |
| dc.type | Image | en_US |
| dc.rights.access | All rights reserved | en_US |
| vra.culturalContext | Indian (South Asian) | en_US |
| vra.culturalContext | Islamic | en_US |
| vra.technique | construction | en_US |
| vra.worktype | Religious building | en_US |
| dc.contributor.display | Indian (South Asian), Islamic | en_US |
Files in this item
This item appears in the following Collection(s)
-
Architecture in Hyderabad, India
Images and maps documenting the architectural history of Hyderabad, India


