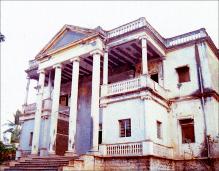Bait al-Ashraf
Unknown

Download111284_cp.jpg (1.722Mb)
Date
1800-1899Description
To the north of Nilufer Hospital in the Red Hills area, is the two-storied house belonging to a Dr Muhammad Ashraf, who passed away in 1878. Built on an elevated platform in a European form, its façade is marked by three lofty columns. The entrance is reached by a wide flight of steps. exterior, exterior view from east showing front facade with columns and portico, 2006
Type of Work
House; Banquet hallSubject
Houses, Banquet halls, Architecture, Domestic, Islamic cities and towns, Architecture, Islamic --India, Residential architecture, Hyderabad (India), Anglo-Mughal, Columns, Porticoes
Rights
Rights Statement
All rights reserved
Item is Part of
130632