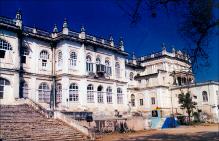Iram Manzil
al-Mulk, Nawab Fakhr

Download111126_cp.jpg (1.491Mb)
Date
1895-1905Description
Nawab Fakhr al-Mulk, (1860-1934), was a nobleman, belonging to the extended family of the Salar Jangs. He was an assistant minister for judiciary, police and postal departments, and member of the Cabinet Council from 1893-1917. The Nawab built this large palace on a hilltop in Somajiguda. Set in spacious grounds of 400 acres and enclosed by miles and miles of compound walls, this was one of the largest palaces built at the turn of the century. Inside the walls were formal gardens, bridle paths, picnic grounds, two full-sized polo grounds, tennis courts and a pond for boating. A staggering 600 rooms constituted the palace comprising of mardana, zenana, two large drawing rooms, a banqueting hall, billiard rooms and card rooms. Since the 1950s, first the State Archives and then the Public Works Department occupied the Iram Manzil. exterior, exterior view from east, 2005
Type of Work
Palace; MansionSubject
Palaces, Adaptive reuse, Mansions, Islamic cities and towns, Architecture, Islamic --India, Residential architecture, Deccan (India)
Rights
Rights Statement
All rights reserved
Item is Part of
130544