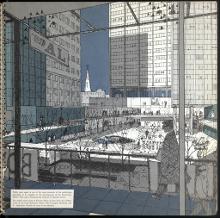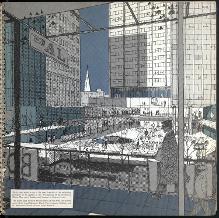| dc.coverage.temporal | publication date: 1958 | en_US |
| dc.creator | Greater Baltimore Committee, Inc. Planning Council | en_US |
| dc.date | 1958 | en_US |
| dc.date.accessioned | 2017-05-31T15:35:22Z | |
| dc.date.available | 2017-05-31T15:35:22Z | |
| dc.date.issued | 1958 | en_US |
| dc.identifier | 277098 | en_US |
| dc.identifier.uri | http://hdl.handle.net/1721.3/185151 | |
| dc.description | drawing, "Public open space is one of the most dramatic of the underlying principled to be applied in the development of the Downtown Master Plan and a fundamental element in Charles Center. The public park north of Fayette Street as seen from the Gallery north of the Lord Baltimore Hotel. The Lexington Building and St. Alphonsus Church are seen in the distance." | en_US |
| dc.format.medium | paper (fiber product) | en_US |
| dc.format.medium | ink | en_US |
| dc.relation.ispartof | 144938 | en_US |
| dc.subject | Urban planning | en_US |
| dc.subject | City planning -- Maryland | en_US |
| dc.subject | Baltimore (Md.) | en_US |
| dc.subject | Urban parks | en_US |
| dc.title | Charles Center | en_US |
| dc.type | Image | en_US |
| vra.culturalContext | American | en_US |
| vra.technique | printing | en_US |
| vra.worktype | Municipal plan | en_US |
| dc.contributor.display | Architectural planner: Greater Baltimore Committee, Inc. Planning Committee (American, 1955-) | en_US |

