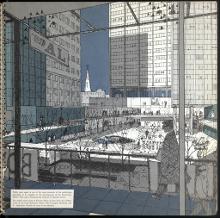Charles Center
Greater Baltimore Committee, Inc. Planning Council

Download277098_cp.jpg (1.352Mb)
Alternate file
Date
1958Description
drawing, "Public open space is one of the most dramatic of the underlying principled to be applied in the development of the Downtown Master Plan and a fundamental element in Charles Center. The public park north of Fayette Street as seen from the Gallery north of the Lord Baltimore Hotel. The Lexington Building and St. Alphonsus Church are seen in the distance."
Type of Work
Municipal planSubject
Urban planning, City planning -- Maryland, Baltimore (Md.), Urban parks
Item is Part of
144938