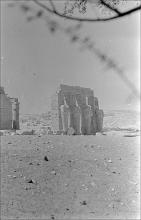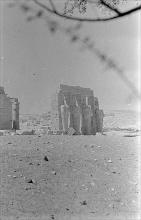| dc.description | Mortuary temple of Ramesses II, on the west bank of the Nile, opposite Luxor temple (see fig. 1h above). The Greek geographer Strabo ( fl c. 20 bc) called it Memnonium, and Diodorus Siculus ( fl c. 44 bc) described it as the Tomb of Osymandyas. The ancient Egyptian name ‘The temple of a million years united with Thebes’ refers to the fact that it was dedicated to the eternal memory of Ramesses II. For almost a century after the burial of Ramesses II in the Valley of the Kings, this temple served his funerary cult. The most significant event in the Egyptian ritual calendar was the annual festival visit of the god Amun to western Thebes. The god’s statue travelled in his ceremonial bark from Karnak to the mortuary temples at the edge of the Western Desert, the Theban necropolis. This event influenced the architectural plan of the ‘Ramesseum’ (see fig. 6). Ramesses adopted the basic design of the mortuary temple of his father Sethos I (see §VIII below), which he had completed. The central axis of Sethos’ temple is aligned with Karnak temple on the east bank, where Sethos had begun a new monumental approach, the ‘Great Hypostyle Hall’ (see fig. 2b above), which was also completed by Ramesses. The ‘Ramesseum’, however, is aligned with the first court of Luxor temple, since Ramesses had constructed both the first court and the pylon there (see fig. 3c and d).
The 1st pylon (see fig. 6a) of the ‘Ramesseum’ is entirely of sandstone (whereas the pylon in Sethos I’s mortuary temple is of mud brick) and its reliefs, like those on the Luxor temple pylon, depict the battle fought by Ramesses II at Qadesh. The ‘Ramesseum’ pylon opened on to a broad court (6b) containing one of Egypt’s largest free-standing statues (6c). This monolithic granite colossus, originally 18 m in height but now fragmentary, represents the enthroned King and is inscribed with the name ‘Ramesses, the sun for (all) rulers’. At the court’s southern side, behind a double colonnade, lay the mud-brick balcony of the King’s audience-hall (an exact copy of Sethos’ hall) and beyond it the palace (6d). Opposite this balcony, a row of piers depicted the deified king. Similar piers dominate the second smaller court (6e) with three ramps leading to the raised façade of the temple’s interior. On the same level just to the north is the small independent temple (probably mortuary) of Ramesses’ mother Touy (6f), which was founded by Sethos I and rebuilt entirely by Ramesses II.
The first hall inside the ‘Ramesseum’ (6g) is a smaller version of the Karnak ‘Hypostyle Hall’. The function of the three succeeding halls (6h–j), each provided with eight columns, is unclear. The first is famous for its ceiling, decorated with astronomical scenes. An innermost room (6k), with four piers, was the final resting place for Amun’s bark, and a nearby chapel was designed for the daily cult of the deceased king. The requisite offerings were prepared in some of the temple’s southern rooms. The walled temple compound includes well-preserved, vaulted mud-brick magazines with administrative offices.BIBLIOGRAPHY
LÄ: ‘Ramesseum’, ‘Totentempel III’
Le Ramesseum, Centre d’Etudes et de Documentation sur l’Ancienne Egypte (Cairo, 1973–81), i, iv, vi, ix-xi
C. Desroches-Noblecourt: ‘Touy, mère de Ramsès II, la reine Tanedjmy et les reliques de l’expérience amarnienne’, L’Egyptologie en 1979: Axes prioritaires de recherches, ii, ed. Centre National de la Recherche Scientifique (Paris, 1982), pp. 227–43 (239–43)
C. Leblanc: ‘Diodore, le tombeau d’Osymandias et la statuaire du Ramesseum’, Mélanges Gamal eddin Mokhtar (Cairo, 1985), pp. 69–82
C. Leblanc and F. Hassanein: ‘Le Ramesseum: Temple de Millions d’Années à la gloire de Ramsès le Grand’, Doss. Hist. & Archéol., cxxxvi (Dijon, 1989), pp. 36–45 | en_US |

