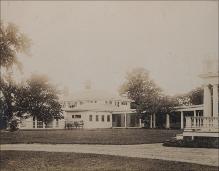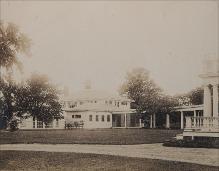| dc.coverage.spatial | Site: Wenham (Massachusetts, USA) | en_US |
| dc.coverage.temporal | creation date: ca. 1898 | en_US |
| dc.creator | Machado, Ernest M. A. | en_US |
| dc.date | 1898 | en_US |
| dc.date.accessioned | 2016-04-20T17:45:54Z | |
| dc.date.available | 2016-04-20T17:45:54Z | |
| dc.date.issued | 1898 | en_US |
| dc.identifier | 258004 | en_US |
| dc.identifier.uri | http://hdl.handle.net/1721.3/177721 | |
| dc.description | exterior, 1890-1907 | en_US |
| dc.relation.ispartof | 144486 | en_US |
| dc.subject | Houses | en_US |
| dc.subject | Architecture, Domestic | en_US |
| dc.subject | Architecture, Modern --19th century | en_US |
| dc.subject | Architecture, Modern --20th century | en_US |
| dc.subject | Architecture, American | en_US |
| dc.subject | Colonial revival (Architecture) | en_US |
| dc.subject | Single-family dwellings | en_US |
| dc.subject | Trees | en_US |
| dc.subject | Loggias | en_US |
| dc.subject | Cupolas | en_US |
| dc.subject | Lawns | en_US |
| dc.title | F. A. Magee House | en_US |
| dc.title.alternative | F. A. Magee Residence | en_US |
| dc.type | Image | en_US |
| dc.identifier.vendorcode | 514 | en_US |
| vra.culturalContext | American | en_US |
| vra.technique | construction | en_US |
| vra.worktype | House, Estate | en_US |
| dc.contributor.display | Architect: Ernest M. A. Machado (American, 1868-1907) | en_US |

