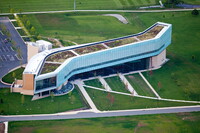| dc.coverage.spatial | | en_US |
| dc.coverage.temporal | creation date: completed, 2009 | en_US |
| dc.creator | Ennead Architects | en_US |
| dc.date | 2009 | en_US |
| dc.date.accessioned | 2015-09-03T15:41:20Z | |
| dc.date.available | 2015-09-03T15:41:20Z | |
| dc.date.issued | 2009 | en_US |
| dc.identifier | 258595 | en_US |
| dc.identifier.uri | http://hdl.handle.net/1721.3/174307 | |
| dc.description | aerial view, Penn State's Dickinson School of Law opened its new 114,000-square-foot Lewis Katz Building, a sinuous, glass-clad structure designed by New York City-based Polshek Partnership Architects renamed Ennead Architects. The Lewis Katz Building is seeking LEED certification. Sustainable design elements include local and recycled materials, a planted green roof, a pervious parking surface, rainwater runoff, operable windows, individual climate control, and maximum use of daylighting to keep power use down, 8/12/2005 | en_US |
| dc.relation.ispartof | 144647 | en_US |
| dc.rights | © Alex S. MacLean / Landslides | en_US |
| dc.subject | Energy efficient buildings | en_US |
| dc.subject | Architecture, Modern --21st century | en_US |
| dc.subject | Architecture, American | en_US |
| dc.subject | Law schools | en_US |
| dc.subject | College campuses | en_US |
| dc.subject | Aerial views | en_US |
| dc.subject | Roof gardens | en_US |
| dc.subject | Green (environmental concept) | en_US |
| dc.subject | Aerial photography --United States | en_US |
| dc.title | Penn State Dickinson School of Law, Lewis Katz Building | en_US |
| dc.type | Image | en_US |
| dc.rights.access | Licensed for educational and research use by the MIT community only | en_US |
| dc.identifier.vendorcode | 090813-0378 | en_US |
| vra.culturalContext | American | en_US |
| vra.technique | construction | en_US |
| vra.worktype | College building | en_US |
| dc.contributor.display | Architectural firm: Ennead Architects (American, 2010) | en_US |

