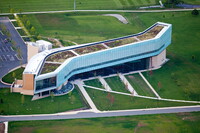Penn State Dickinson School of Law, Lewis Katz Building
Ennead Architects

Download258595_cp.jpg (505.6Kb)
Alternate file
Date
2009Description
aerial view, Penn State's Dickinson School of Law opened its new 114,000-square-foot Lewis Katz Building, a sinuous, glass-clad structure designed by New York City-based Polshek Partnership Architects renamed Ennead Architects. The Lewis Katz Building is seeking LEED certification. Sustainable design elements include local and recycled materials, a planted green roof, a pervious parking surface, rainwater runoff, operable windows, individual climate control, and maximum use of daylighting to keep power use down, 8/12/2005
Type of Work
College buildingSubject
Energy efficient buildings, Architecture, Modern --21st century, Architecture, American, Law schools, College campuses, Aerial views, Roof gardens, Green (environmental concept), Aerial photography --United States
Rights
Rights Statement
Licensed for educational and research use by the MIT community only
Item is Part of
144647