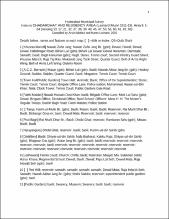Hyderabad Municipal Survey
| dc.coverage.temporal | creation date: surveyed, 1912-1915, publication date: 1915 | en_US |
| dc.creator | Munn, Leonard | en_US |
| dc.date | 1912-1915 | en_US |
| dc.date.accessioned | 2015-08-28T18:27:06Z | |
| dc.date.available | 2015-08-28T18:27:06Z | |
| dc.date.issued | 1912-1915 | en_US |
| dc.identifier | 259221 | en_US |
| dc.identifier.uri | http://hdl.handle.net/1721.3/173929 | |
| dc.description | Index to the CHADARGHAT AND RESIDENCY AREA, Area 9, 1-64 (missing 13, 17, 21, 32, 37, 38, 39, 40, 45, 47, 53, 56, 60, 61, 62, 63). Compiled by Arvin Mathur and Karen Leonard, 2015 | en_US |
| dc.format.medium | paper (fiber product) | en_US |
| dc.format.medium | ink | en_US |
| dc.relation.ispartof | 130722 | en_US |
| dc.rights | (c) Karen Leonard | en_US |
| dc.subject | Cartography | en_US |
| dc.subject | Maps | en_US |
| dc.subject | Urban planning | en_US |
| dc.subject | Islamic cities and towns | en_US |
| dc.subject | Architecture, Islamic --India | en_US |
| dc.subject | Surveys | en_US |
| dc.subject | Historical geography --Maps | en_US |
| dc.subject | Hyderabad (India) | en_US |
| dc.title | Hyderabad Municipal Survey | en_US |
| dc.type | Image | en_US |
| dc.rights.access | All rights reserved | en_US |
| dc.identifier.vendorcode | CHADARGHAT AND RESIDENCY AREA maps index | en_US |
| vra.culturalContext | Indian (South Asian) | en_US |
| vra.technique | cartography | en_US |
| vra.technique | surveying | en_US |
| vra.worktype | Land survey, Map | en_US |
| dc.contributor.display | surveyor: Leonard Munn (English, 1878-1935) | en_US |
Files in this item
This item appears in the following Collection(s)
-
Architecture in Hyderabad, India
Images and maps documenting the architectural history of Hyderabad, India
