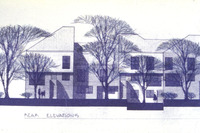| dc.coverage.spatial | Site: Boston (Massachusetts, USA) | en_US |
| dc.coverage.temporal | creation date: planning begun, 1969, creation date: construction begun, 1976 | en_US |
| dc.creator | John Sharratt Associates Inc. | en_US |
| dc.creator | Roxbury Tenants of Harvard | en_US |
| dc.date | 1969 | en_US |
| dc.date.accessioned | 2015-05-28T15:33:32Z | |
| dc.date.available | 2015-05-28T15:33:32Z | |
| dc.date.issued | 1969 | en_US |
| dc.identifier | 250186 | en_US |
| dc.identifier.uri | http://hdl.handle.net/1721.3/173531 | |
| dc.description | elevation (drawing), rear elevations, a sketch of the proposed townhouses; the diagram is two bedroom duplexes over a 3 or 4 bedroom flat; every door faces the street and their parking spaces in front, and every home has a private yard, 1972 | en_US |
| dc.relation.ispartof | 144449 | en_US |
| dc.rights | (c) Massachusetts Institute of Technology | en_US |
| dc.subject | Urban renewal | en_US |
| dc.subject | Architecture, Modern --20th century | en_US |
| dc.subject | Multi-family housing | en_US |
| dc.subject | Architecture, American | en_US |
| dc.subject | Housing projects | en_US |
| dc.subject | Community development | en_US |
| dc.subject | Architectural drawings | en_US |
| dc.subject | Elevations (drawings) | en_US |
| dc.title | Mission Park | en_US |
| dc.type | Image | en_US |
| dc.rights.access | Creative Commons Attribution-NonCommercial 3.0 http://creativecommons.org/licenses/by-nc/3.0/ | en_US |
| vra.culturalContext | American | en_US |
| vra.technique | construction | en_US |
| vra.worktype | Housing project | en_US |
| dc.contributor.display | Developer: Roxbury Tenants of Harvard (American, founded 1969), Architectural firm: John Sharratt Associates Inc. (American, 1966-) | en_US |

