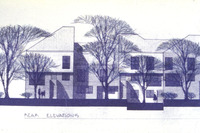Mission Park
John Sharratt Associates Inc.; Roxbury Tenants of Harvard

Download250186_cp.jpg (176.5Kb)
Alternate file
Date
1969Description
elevation (drawing), rear elevations, a sketch of the proposed townhouses; the diagram is two bedroom duplexes over a 3 or 4 bedroom flat; every door faces the street and their parking spaces in front, and every home has a private yard, 1972
Type of Work
Housing projectSubject
Urban renewal, Architecture, Modern --20th century, Multi-family housing, Architecture, American, Housing projects, Community development, Architectural drawings, Elevations (drawings)
Rights
Rights Statement
Creative Commons Attribution-NonCommercial 3.0 http://creativecommons.org/licenses/by-nc/3.0/
Item is Part of
144449