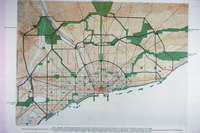Burnham-Bennett Plan of Chicago
Burnham, Daniel Hudson; Bennett, Edward Herbert

Download101341_cp.jpg (236.7Kb)
Description
full view, general map showing topography, waterways, and complete system of streets boulevards, parkways, and parks
Type of Work
Plan (map)Subject
Chicago (Ill.), Visionary architecture, Urban planning, Plans (drawings), Cities and towns --Growth, Land use, Urban
Rights Statement
All rights reserved
Item is Part of
100553