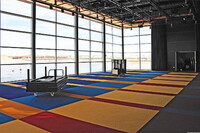| dc.coverage.spatial | Site: Tempe, Arizona, United States | en_US |
| dc.coverage.temporal | 2004-2007 (creation) | en_US |
| dc.creator | Architekton | en_US |
| dc.creator | Barton Myers Associates, Architects & Planners | en_US |
| dc.date | 2004-2007 | en_US |
| dc.date.accessioned | 2013-07-25T16:11:25Z | |
| dc.date.available | 2013-07-25T16:11:25Z | |
| dc.date.issued | 2004-2007 | en_US |
| dc.identifier | 226236 | en_US |
| dc.identifier.other | archrefid: 2508 | en_US |
| dc.identifier.uri | http://hdl.handle.net/1721.3/134030 | |
| dc.description | Interior, Lakeside Room (general events room); Tempe Center for the Arts (TCA) is a publicly owned performing and visual arts center. The building was designed by Barton Myers Associates of Los Angeles and Architekton of Tempe. The Center features a roof made of complex geometric folded plates. The building hosts an art gallery and community theater, dance and music groups. It includes a 600-seat proscenium theater, a 200-seat studio theater and a 3,500 square-foot gallery. Source: Wikipedia; http://en.wikipedia.org/wiki/Main_Page (accessed 4/24/2011) | en_US |
| dc.format.medium | steel; glass; wood; corrugated sheet metal; concrete | en_US |
| dc.rights | © Scott Gilchrist, Archivision, Inc. | en_US |
| dc.subject | architecture | en_US |
| dc.subject | contemporary (1960 to present) | en_US |
| dc.subject | music | en_US |
| dc.subject | Performing arts | en_US |
| dc.subject | Twenty-first century | en_US |
| dc.title | Tempe Center for the Arts | en_US |
| dc.type | image | en_US |
| dc.rights.access | Licensed for educational and research use by the MIT community only | en_US |
| dc.identifier.vendorcode | 1A1-BMA-TCA-A53 | en_US |
| vra.culturalContext | American | en_US |
| vra.technique | construction (assembling) | en_US |
| vra.worktype | performing arts center | en_US |
| vra.worktype | gallery (display space) | en_US |
| vra.worktype | auditorium | en_US |
| dc.contributor.display | Architekton (American architectural firm, established 1989); Barton Myers Associates, Architects & Planners (Canadian architectural firm, active ca 1975-present) | en_US |


