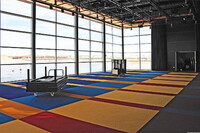Tempe Center for the Arts
Architekton; Barton Myers Associates, Architects & Planners

Download1A1-BMA-TCA-A53_cp.jpg (444.0Kb)
Date
2004-2007Description
Interior, Lakeside Room (general events room); Tempe Center for the Arts (TCA) is a publicly owned performing and visual arts center. The building was designed by Barton Myers Associates of Los Angeles and Architekton of Tempe. The Center features a roof made of complex geometric folded plates. The building hosts an art gallery and community theater, dance and music groups. It includes a 600-seat proscenium theater, a 200-seat studio theater and a 3,500 square-foot gallery. Source: Wikipedia; http://en.wikipedia.org/wiki/Main_Page (accessed 4/24/2011)
Type of Work
performing arts center; gallery (display space); auditoriumSubject
architecture, contemporary (1960 to present), music, Performing arts, Twenty-first century
Rights
Rights Statement
Licensed for educational and research use by the MIT community only