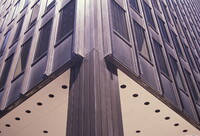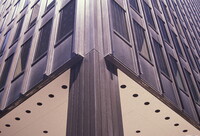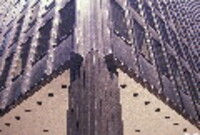| dc.coverage.spatial | Site: Chicago, Illinois, United States | en_US |
| dc.coverage.temporal | 1970 (creation) | en_US |
| dc.creator | Mies van der Rohe, Ludwig | en_US |
| dc.date | 1970 | en_US |
| dc.date.accessioned | 2013-05-07T19:27:10Z | |
| dc.date.available | 2013-05-07T19:27:10Z | |
| dc.date.issued | 1970 | en_US |
| dc.identifier | 214380 | en_US |
| dc.identifier.other | archrefid: 179 | en_US |
| dc.identifier.uri | http://hdl.handle.net/1721.3/121754 | |
| dc.description | Close view of the southwest corner where curtain wall meets open base; This 29-story office building has a curtain wall of dark bronze aluminum and bronze-tinted glass. A lobby floor on a plaza overlooks the Chicago River. Architects listed as the Office of Mies van der Rohe. Source: Digital Imaging Project, Mary Ann Sullivan, Bluffton University; http://www.bluffton.edu/~sullivanm/ (accessed 12/2/2007) | en_US |
| dc.format.medium | concrete; glass | en_US |
| dc.rights | © Scott Gilchrist, Archivision, Inc. | en_US |
| dc.subject | architectural exteriors | en_US |
| dc.subject | business, commerce and trade | en_US |
| dc.subject | contemporary (1960 to present) | en_US |
| dc.subject | International Style (modern European architecture style) | en_US |
| dc.subject | Modernist | en_US |
| dc.title | One Illinois Center | en_US |
| dc.type | image | en_US |
| dc.rights.access | Licensed for educational and research use by the MIT community only | en_US |
| dc.identifier.vendorcode | 1A1-MVR-OI-A3 | en_US |
| vra.culturalContext | American | en_US |
| vra.technique | construction (assembling) | en_US |
| vra.worktype | office building | en_US |
| vra.worktype | skyscraper | en_US |
| dc.contributor.display | Ludwig Mies van der Rohe (German architect, 1886-1969) | en_US |


