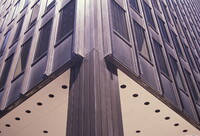One Illinois Center
Mies van der Rohe, Ludwig

Download1A1-MVR-OI-A3_cp.jpg (471.5Kb)
Date
1970Description
Close view of the southwest corner where curtain wall meets open base; This 29-story office building has a curtain wall of dark bronze aluminum and bronze-tinted glass. A lobby floor on a plaza overlooks the Chicago River. Architects listed as the Office of Mies van der Rohe. Source: Digital Imaging Project, Mary Ann Sullivan, Bluffton University; http://www.bluffton.edu/~sullivanm/ (accessed 12/2/2007)
Type of Work
office building; skyscraperSubject
architectural exteriors, business, commerce and trade, contemporary (1960 to present), International Style (modern European architecture style), Modernist
Rights
Rights Statement
Licensed for educational and research use by the MIT community only