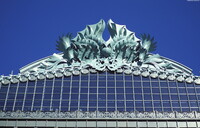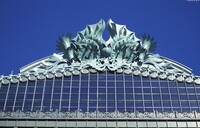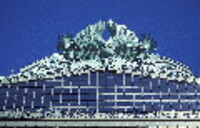| dc.coverage.spatial | Site: Chicago, Illinois, United States | en_US |
| dc.coverage.temporal | 1989-1991 (creation) | en_US |
| dc.creator | Hammond, Beeby, and Babka | en_US |
| dc.date | 1989-1991 | en_US |
| dc.date.accessioned | 2013-05-07T17:33:02Z | |
| dc.date.available | 2013-05-07T17:33:02Z | |
| dc.date.issued | 1989-1991 | en_US |
| dc.identifier | 214150 | en_US |
| dc.identifier.other | archrefid: 152 | en_US |
| dc.identifier.uri | http://hdl.handle.net/1721.3/121544 | |
| dc.description | Roof detail, close frontal view, looking up, depicting decorative element at building summit; Primary architect, Thomas Beeby of Hammond, Beeby & Babka. A. Epstein & Sons International, associate architects. Hammond, Beeby & Babka won a much-publicized and controversial commission to design the largest library building in the country, and spent $195 million to carry out this missive. It is approximately 756,000 square foot. Source: Galinsky [website]; http://www.galinsky.com/ (accessed 12/3/2007) | en_US |
| dc.format.medium | concrete; stone cladding; copper | en_US |
| dc.rights | © Scott Gilchrist, Archivision, Inc. | en_US |
| dc.subject | architectural exteriors | en_US |
| dc.subject | Postmodern | en_US |
| dc.title | Harold Washington Library Center | en_US |
| dc.type | image | en_US |
| dc.rights.access | Licensed for educational and research use by the MIT community only | en_US |
| dc.identifier.vendorcode | 1A1-MB-CP-C1 | en_US |
| vra.culturalContext | American | en_US |
| vra.technique | construction (assembling) | en_US |
| vra.worktype | library (building) | en_US |
| dc.contributor.display | Hammond, Beeby, and Babka (American architectural firm, founded 1961) | en_US |


