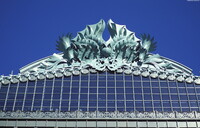Harold Washington Library Center
Hammond, Beeby, and Babka

Download1A1-MB-CP-C1_cp.jpg (432.1Kb)
Date
1989-1991Description
Roof detail, close frontal view, looking up, depicting decorative element at building summit; Primary architect, Thomas Beeby of Hammond, Beeby & Babka. A. Epstein & Sons International, associate architects. Hammond, Beeby & Babka won a much-publicized and controversial commission to design the largest library building in the country, and spent $195 million to carry out this missive. It is approximately 756,000 square foot. Source: Galinsky [website]; http://www.galinsky.com/ (accessed 12/3/2007)
Type of Work
library (building)Subject
architectural exteriors, Postmodern
Rights
Rights Statement
Licensed for educational and research use by the MIT community only