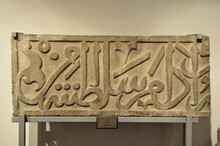Ince Minareli Madrasa
Unknown

Download157105_cp.jpg (392.8Kb)
Alternative Titles
Ince Minareli Medrese (Dar al-Hadith)
Ince Minare Madrasa
Konya Tas ve Ahsap Eserler Müzesi (Ince Minare Medresesi)
Museum of Wooden Artifacts and Stone Carving (Seminary of the Slender Minaret)
Description
"The Ince Minareli (‘slender minaret’) Madrasa, constructed by Sahib Ata c. 1260, has a richly sculpted stone portal inscribed with the name of the builder Kölük ibn 'Abdallah (see Islamic art, fig. 42). At the right of the façade stood an unusually tall and slender minaret (destr. 1901) and a small mosque. From the portal one passes directly into the central court, with vaulted chambers on either side and a single iwan flanked by two domed rooms. The interior, covered with a dome on fan-shaped pendentives like those of the Karatay Madrasa, is decorated with glazed bricks. It has been converted into the Seljuk Museum of stone- and wood-carving.""The Ince Minareli Madrasa takes its name from what was once its extremely tall minaret, currently reduced to only the lower portion. Much of the minaret collapsed in the early twentieth century...
The minaret sits slightly removed from the monumental portal to the madrasa. This entrance is testament to the skill of Seljuk stoneworkers: an inscription complete with floral and natural motifs is intertwined up the entire height of the façade. Further stonework in relief shows knots and other geometric decoration."
"The minaret of this madrasa originally had two balconies and was built for the adjoining mosque, which preceded the college, now ruined. The minaret was truncated by lightning in 1901. The minaret of the Tas Madrasa at Aksehir (1250), built by Sahib Ata, was its prototype, but that of the Ince Minare Madrasa was ribbed, and had glazed brick and tile decoration. The name of the architect, Keluk bin Abd Allah, suggests that he was a slave. The T-plan of the madrasa had been foreshadowed by the Karatay college and by that of Cacabey in Kirsehir with its large dome over a central court. The dome of the Ince Minaret Madrasa is supported on sets of four triangular fan pendentives, but without tiles. The portal is framed with broad bands of concentrated calligraphy, which interlace to form significant structural accents contrasting with the three-dimensional sculptural effect." [Michell]
"The lowermost portion of the minaret is square and built of stone, which gives way to cylindrical brick, which must have formed the bulk of its height. The brick was once covered in green tile."
[ArchNet]
Sources:
Ertug, Ahmet, ed. 1991. The Seljuks: A Journey Through Anatolian Architecture. Istanbul: Ahmet Ertug, 219.
Rice, Tamara Talbot. 1967. The Seljuks in Asia Minor. New York: Praeger, 280.
Stierlin, Henry. 1998. Turkey: From the Selçuks to the Ottomans. New York: Taschen, 240 interior, museum exhibit, fragment with inscription, July 2010
Type of Work
Madrasa; MuseumSubject
Museums, Minarets, Madrasahs, Islamic religious education, Islam -- History, Seljuq, Konya (Turkey), Religious architecture, Architecture, Islamic --Turkey, Stone carving, Stands (support furniture), Fragments, Inscriptions, Arabic
Rights
Rights Statement
All rights reserved
Item is Part of
117478