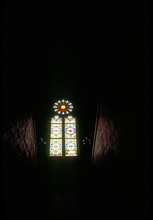| dc.coverage.spatial | Site: Sarajevo (Bosnia and Hercegovina) | en_US |
| dc.coverage.temporal | design date: 1891, creation date: construction, 1892-1894, alteration date: became the national library, 1949, destruction date: destroyed by Bosnian Serb Army shelling in the Siege of Sarajevo, 1992, other date: structural support to retain shell of building, ca. 1995-, creation date: various coordinated planning efforts continue for restoration of the building (which is still not in use), ca. 2007-2008 | en_US |
| dc.creator | Parzik, Karlo | en_US |
| dc.creator | Wittek, Alexander | en_US |
| dc.creator | Ivekovic, Ciril Metod | en_US |
| dc.date.accessioned | 2011-05-26T19:33:45Z | |
| dc.date.available | 2011-05-26T19:33:45Z | |
| dc.identifier | 153463 | en_US |
| dc.identifier.uri | http://hdl.handle.net/1721.3/65154 | en_US |
| dc.description | interior, staircase with stained glass window, 1989 | en_US |
| dc.format.medium | stone | en_US |
| dc.relation.ispartof | 140636 | en_US |
| dc.rights | (c) Genoveva Fruet 1989 | en_US |
| dc.subject | Polychromy | en_US |
| dc.subject | Stonework | en_US |
| dc.subject | City halls | en_US |
| dc.subject | Horseshoe arches | en_US |
| dc.subject | Buildings --War damage | en_US |
| dc.subject | National libraries | en_US |
| dc.subject | Triangular buildings | en_US |
| dc.subject | Adaptive reuse | en_US |
| dc.subject | Decoration and ornament, Architectural | en_US |
| dc.subject | Stained glass (material) | en_US |
| dc.subject | Stairs | en_US |
| dc.subject | Rose windows | en_US |
| dc.subject | Oculi | en_US |
| dc.subject | Tracery | en_US |
| dc.subject | Coupled windows | en_US |
| dc.subject | Bar tracery | en_US |
| dc.subject | Gothic revival (Architecture) | en_US |
| dc.title | Vijećnica | en_US |
| dc.title.alternative | Town Hall | en_US |
| dc.title.alternative | National Library | en_US |
| dc.title.alternative | National and University Library of Bosnia and Herzegovina | en_US |
| dc.title.alternative | Nacionalna i univerzitetska biblioteka Bosne i Hercegovine | en_US |
| dc.title.alternative | City Hall (Vijecnica) | en_US |
| dc.type | Image | en_US |
| dc.rights.access | All rights reserved | en_US |
| dc.identifier.vendorcode | Fruet 6-187 | en_US |
| vra.culturalContext | Bosnian | en_US |
| vra.technique | construction | en_US |
| vra.worktype | Library (building) | en_US |
| vra.worktype | City hall | en_US |
| dc.contributor.display | consultant: preliminary design (1891) by Karlo Paržik (Czech, 1857-1942), architect: primary architect during building, largely responsible for decorative elements by Alexander Wittek (Austrian, 1852-1894), architect: minor modifications and project completion by Ciril M. Ivekovic (Croatian, 1864-1933) | en_US |


