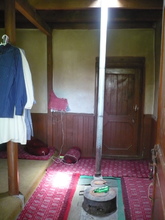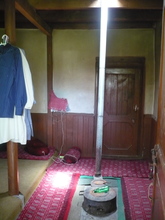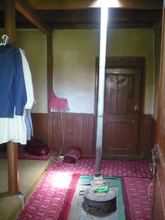| dc.coverage.spatial | Site: Northern Areas (Pakistan) | en_US |
| dc.coverage.temporal | creation date: 20th century | en_US |
| dc.creator | Unknown | en_US |
| dc.date | 20th century | en_US |
| dc.date.accessioned | 2009-08-27T20:17:04Z | |
| dc.date.available | 2009-08-27T20:17:04Z | |
| dc.date.issued | 1900-1999 | en_US |
| dc.identifier | 130127 | en_US |
| dc.identifier.uri | http://hdl.handle.net/1721.3/42982 | en_US |
| dc.description | interior, view of the 'Ha', the most used part in the house. The Ha is organized such that there is a central opening in the roof, used for daylighting and ventilation purposes. Since the Aga Khan Foundation's interventions in the region, the use of a two part fuel efficient stove with a chimney has become a central feature. , 2008 | en_US |
| dc.format.medium | mud | en_US |
| dc.format.medium | stone | en_US |
| dc.format.medium | wood (plant material) | en_US |
| dc.relation.ispartof | 138126 | en_US |
| dc.rights | (c) Zehra Ali 2008 | en_US |
| dc.subject | Houses | en_US |
| dc.subject | Vernacular architecture | en_US |
| dc.subject | Architecture --Pakistan | en_US |
| dc.subject | Rural conditions | en_US |
| dc.subject | Land use, Rural | en_US |
| dc.subject | Residential architecture | en_US |
| dc.subject | Northern Areas (Pakistan) | en_US |
| dc.title | House of the Aga Khan Higher Secondary School, Hunza Caretaker | en_US |
| dc.type | Image | en_US |
| dc.rights.access | All rights reserved | en_US |
| dc.identifier.vendorcode | P1010448 | en_US |
| vra.culturalContext | Pakistani | en_US |
| vra.technique | construction | en_US |
| vra.worktype | House | en_US |
| dc.contributor.display | Pakistani | en_US |


