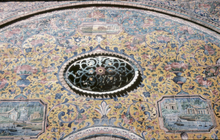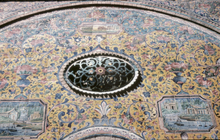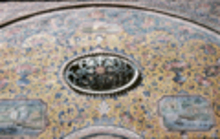| dc.coverage.spatial | Site: Tehran (Tehran, Iran) | en_US |
| dc.coverage.temporal | creation date: 16th-19th centuries | en_US |
| dc.creator | Unknown | en_US |
| dc.date | 16th-19th centuries | en_US |
| dc.date.accessioned | 2016-01-11T22:03:08Z | |
| dc.date.available | 2016-01-11T22:03:08Z | |
| dc.date.issued | 1500-1899 | en_US |
| dc.identifier | 249936 | en_US |
| dc.identifier.uri | http://hdl.handle.net/1721.3/176192 | |
| dc.description | exterior, faience detail on the facade, 1980 or earlier | en_US |
| dc.description | "As other important centres in the area declined, the city developed to become particularly prominent under the patronage of the Qajar dynasty (reg 1779–1924; see Islamic art, §II, 7(ii)(b)). Agha Muhammad (reg 1779–97) selected the citadel for his palace and administrative centre, and Fath 'Ali Shah (reg 1797–1834) completed the Gulistan Palace. The only buildings that remain from this sprawling complex with luxuriant gardens set with pools and pavilions are the Takht-i Marmar, a columnar audience hall, and the 'Imarat-i Badgir on the north and south sides...In 1870–72 the city was enlarged and rebuilt by Nasir al-Din (reg 1848–96)...At the centre of the new city stood the Gulistan Palace, which was also rebuilt (1867–92), maintaining the traditional segregation of public and private areas. On the east side Nasir al-Din ordered the Shams al-'Imarat, a private residence comprising a multi-storey tower with two turrets as balconies. The work was supervised by Dust 'Ali Khan Nizam al-Dawla. Fath 'Ali Shah’s taste for painted decoration was replaced by Nasir al-Din’s for polychrome tilework, ornately carved stucco and mirror-glass. Nasir al-Din then turned to the north side of the palace, replacing Fath 'Ali Shah’s buildings with a spacious series of rooms (1873–82), including a stair decorated with mirrors, a tiled vestibule, an audience hall and other reception areas. The rooms were linked behind an impressive double-storey façade that combined such European features as tall windows and semi-engaged Classical columns with tilework decoration. The Naranjistan (Orangery) Palace was built and the retaining walls of the compound tiled. New women’s quarters (Pers. andarun; destr.) were built behind the audience hall, and the small Kakh-i Abyad (White palace), a two-storey rectangular building that has been converted into the Ethnographic Museum, added on the south side near the entrance to the palace gardens.
Work on the palaces by later Qajar monarchs was on a much reduced scale. Muzaffar al-Din (reg 1896–1907) added tilework friezes (1899) to the hall leading from the entrance vestibule of Nasir al-Din’s building on the north side. In techniques and subject-matter the old and modern are blended: the friezes are worked in a stippled and hatched sepia and white colour scheme inspired by contemporary lithographs and photographs and show rulers of Persia from the Parthians to the Safavids and views of Persian and European monuments. " | en_US |
| dc.format.medium | brick | en_US |
| dc.relation.ispartof | 122336 | en_US |
| dc.rights | (c) 1980 Norma Becker | en_US |
| dc.subject | Citadels | en_US |
| dc.subject | Royal palaces | en_US |
| dc.subject | Architecture, Islamic --Iran | en_US |
| dc.subject | Architecture, Domestic --Iran | en_US |
| dc.subject | Iran --History --Qajar dynasty, 1794-1925 | en_US |
| dc.subject | Gardens, Islamic | en_US |
| dc.subject | Decoration and ornament, Islamic | en_US |
| dc.subject | Tiles, Islamic | en_US |
| dc.title | Kakh-i Gulistan | en_US |
| dc.title.alternative | Gulistan Palace | en_US |
| dc.title.alternative | Golestan Palace | en_US |
| dc.type | Image | en_US |
| dc.rights.access | All rights reserved | en_US |
| dc.identifier.vendorcode | 42 | en_US |
| vra.culturalContext | Iranian | en_US |
| vra.technique | construction | en_US |
| vra.worktype | Palace, Garden | en_US |
| dc.contributor.display | Iranian | en_US |



