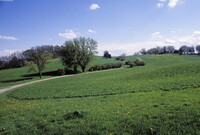| dc.coverage.spatial | Site: Spring Green, Wisconsin, United States | en_US |
| dc.coverage.temporal | 1925 (alteration) | en_US |
| dc.creator | Wright, Frank Lloyd | en_US |
| dc.date.accessioned | 2013-02-20T17:58:11Z | |
| dc.date.available | 2013-02-20T17:58:11Z | |
| dc.date.issued | 2013-02-20 | |
| dc.identifier | 192671 | en_US |
| dc.identifier.other | archrefid: 1371 | en_US |
| dc.identifier.uri | http://hdl.handle.net/1721.3/99956 | |
| dc.description | General view, looking south over fields, from drive to house; The entire Taliesin estate (593 acres) is a National Historic Landmark. A superb example of Wright's organic architecture, growing out of his Prairie Style work, Taliesin was the second great center of his activity (after Oak Park, Illinois). The principal surviving complexes are Taliesin III (1925), Hillside Home School (1902, 1933), and Midway Farm (1938); additions include those done by the students who studied under Wright after the funding of the Taliesin Fellowship in 1932. Wright lived here each summer until his death in 1959. Source: National Register of Historic Places [website]; http://www.nps.gov/history/nr/ (accessed 7/14/2008) | en_US |
| dc.format.medium | stone; wood | en_US |
| dc.rights | © Scott Gilchrist, Archivision, Inc. | en_US |
| dc.subject | agriculture | en_US |
| dc.subject | architectural exteriors | en_US |
| dc.subject | Education | en_US |
| dc.subject | dwelling | en_US |
| dc.subject | Twentieth century | en_US |
| dc.subject | Modernist | en_US |
| dc.title | Taliesin East Home and Studio | en_US |
| dc.title.alternative | Taliesin III | en_US |
| dc.type | image | en_US |
| dc.rights.access | Licensed for educational and research use by the MIT community only | en_US |
| dc.identifier.vendorcode | 1A1-WFL-TEH-C1 | en_US |
| vra.culturalContext | American | en_US |
| vra.technique | construction (assembling) | en_US |
| vra.worktype | house | en_US |
| vra.worktype | studio (work space) | en_US |
| dc.contributor.display | Frank Lloyd Wright (American architect, 1867-1959) | en_US |


