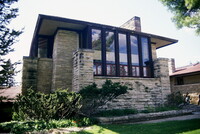Taliesin East Fellowship Complex
Wright, Frank Lloyd

Download1A1-WFL-TE-A5_cp.jpg (531.8Kb)
Alternative Title
Hillside Home School
Date
1925-1933Description
Close view of the living-room from southeast; The entire Taliesin estate (593 acres) is a National Historic Landmark. A superb example of Wright's organic architecture, growing out of his Prairie Style work, Taliesin was the second great center of his activity (after Oak Park, Illinois). The principal surviving complexes are Taliesin III (1925), Hillside Home School (1902, 1933), and Midway Farm (1938); additions include those done by the students who studied under Wright after the funding of the Taliesin Fellowship in 1932. Wright lived here each summer until his death in 1959. It continues to be the summer headquarters of the Taliesin Fellowship. The Fellowship complex includes the light-filled Assembly Hall, the dramatic 5,000-square-foot Drafting Studio, the Romeo and Juliet Windmill Tower, and the jewel-like Theater with its handmade curtain representing the Wisconsin countryside. Source: National Register of Historic Places [website]; http://www.nps.gov/history/nr/ (accessed 7/14/2008)
Type of Work
classroom; studio (work space); dormitory (building); school (building); houseSubject
agriculture, architectural exteriors, Education, Housing, dwelling, education, Twentieth century, Modernist
Rights
Rights Statement
Licensed for educational and research use by the MIT community only