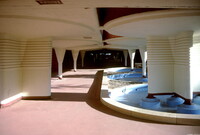| dc.description | View of various lily-pad columns and pool (no water in pool), from north; "Johnson Wax Headquarters (1936-1939), the world headquarters and administration building of the SC Johnson Wax Company in Racine, Wisconsin was designed by American architect, Frank Lloyd Wright, for the company's president, Herbert F. "Hib" Johnson. An example of streamlined design, the Johnson Wax Administration Building, as it is also known, has over 200 types of curved red bricks making up the exterior and interior of the building, and Pyrex glass tubing from the ceiling and clerestories to let in soft light. The colors that Frank Lloyd Wright chose for the Johnson Wax building are cream (for the columns and mortar) and "Cherokee Red" for the floors, bricks, and furniture. The furniture, also designed by the architect, and manufactured by Steelcase, Inc., echoes the curving lines of the building. One approaches the building by walking underneath the 14-story tall Johnson Wax Research Tower (1944-1951) and through a low parking lot, which is supported by steel-reinforced "dendriform" (tree-shaped) concrete columns. The parking lot ceiling creates a compression of space, and the dendriform columns are echoed inside the building, where they rise over two stories tall, supporting the structure's roof. This rise in height when one enters the administration building creates a release of spatial compression. Compression and release of space were concepts that Wright used in many of his designs, including the playroom in his Oak Park Home and Studio, the Unity Temple in Oak Park, Illinois, the Solomon R. Guggenheim Museum in New York City, and many others. The largest expanse of space in the Johnson Wax building is the Great Workroom, as Wright called it. This open area has no internal walls and was intended for secretaries of the Johnson Wax company, while a mezzanine holds the administrators. The construction of the Johnson Wax building did create controversies for the architect. In the Great Workroom, the dendriform columns are 9 inches (23 cm) in diameter at the bottom and 18 feet (550 cm) in diameter at the top, on a wide, round platform that Wright termed, the "lily pad." This difference in diameter between the bottom and top of the column was not according to building codes at the time. Building inspectors required that a test column be built and loaded with twelve tons of material. The test column, once it was built, was loaded with sixty tons of materials before the "calyx", or part of the column that meets the lily pad, cracked (crashing the 60 tons of materials to the ground, and bursting a water main 30 feet underground). Wright was given his building permit after this demonstration. Additionally, it was very difficult to properly seal the glass tubing of the clerestories and roof, thus causing leaks. This problem was not solved until rubber gaskets were placed between the tubes, and corrugated plastic was used in the roof to seal it, while mimicking the glass tubes. And finally, Wright's chair design for Johnson Wax originally only had three legs, supposedly to encourage better posture (because one would have to keep both feet on the ground at all times to sit in it). However, the chair design proved too unstable, tipping very easily. Herbert Johnson, needing a new chair design, purportedly asked Wright to sit in one of the three-legged chairs and, after Wright fell from the chair, the architect designed new chairs for Johnson Wax with four legs; these chairs, and the other office furniture designed by Wright, are still used. The Administration Building and Research Tower were both designated National Historic Landmarks in 1976." Source: Wikipedia; http://en.wikipedia.org/wiki/Main_Page (accessed 7/5/2008) | en_US |


