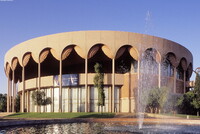Grady Gammage Memorial Auditorium
Wright, Frank Lloyd

Download1A1-WFL-GG-A2_cp.jpg (532.3Kb)
Alternative Title
Gammage Auditorium
Date
1962-1964Description
View looking north over the reflecting pool, showing the west entry area at right; Is named for Dr. Grady Gammage, President of Arizona State University (ASU) from 1933 to 1959. It is considered to be the last public commission of architect Frank Lloyd Wright (and reputed to be based on Wright's drawings for an opera house in Baghdad, Iraq, of which, legend has it, Wright lost the blueprint in a gambling wager with Gammage). Groundbreaking took place and construction on Gammage began on May 23, 1962. It took 25 months to complete. The built-on-time, under-budget building opened in 1964 with the Philadelphia Orchestra conducted by Eugene Ormandy. The building was placed on the National Register of Historic Places in 1985. The structure measures 300 feet (91 m) long by 250 feet (76 m) wide by 80 feet (24 m) high. Fifty concrete columns support the round roof with its pattern of interlocking circles. Twin "flying buttress" pedestrian ramps extending 200 feet (61 m) from the north and east sides of the structure connect the building to the parking lot. The auditorium seats a total of 3,017 people on its main floor, grand tier and balcony. Source: Wikipedia; http://en.wikipedia.org/wiki/Main_Page (accessed 7/14/2008)
Type of Work
auditorium; concert hallSubject
architectural exteriors, contemporary (1960 to present), Performing arts, cultural, Modernist
Rights
Rights Statement
Licensed for educational and research use by the MIT community only