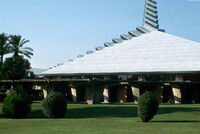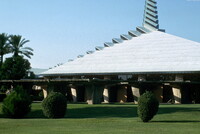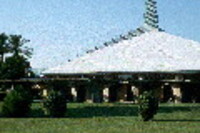| dc.description | View, from south of entry area and west arbor; "In 1949, the Southwest Christian Seminary in Phoenix had commissioned Frank Lloyd Wright to design a Classical University. The drawings for this University were completed and made public in 1950. Drawings included a chapel, administrative buildings, seminar rooms, library, Greek theatre, faculty homes, and were designed for eighty acres. Because the Seminary ceased its operation, the University was never built. The leadership of First Christian church knew of the unused plans and obtained permission from Frank Lloyd Wright's widow to use them for their new building. The construction of the new Worship Center began in 1971. It was completed in 1973, with the church occupying the building in February of that year. The building has been called "One of the ten best church buildings ever built in America" by Harold Wagoner, a former Dean of the Church Architects Guild of America. Mr. Wright's philosophy was that a building in the shape of a triangle was a building in the attitude of prayer. Accordingly, the Worship Center was designed as a double triangle, or diamond shape. It offers a place of worship with only walls of glass. As you enter the building and lobby, there is a low overhead (a common Frank Lloyd Wright characteristic) of rough concrete and native stone, Mr. Wright's favorite building materials in the West. To the left, by the cornerstone, is the red tile with Mr. Wright's signature imprinted, authenticating the fact that the building is an original FLW design. The building rests on twenty-three triangular pillars of concrete and steel, representing the Trinity. Wright saw them as desert trees. On each side of the lobby are the Builders' Walls, intentionally designed as recognition of those who helped make the building possible. There is a free-standing bell tower next to the church, also by Wright. Source: First Christian Church, Phoenix [website]; http://www.fccphx.com/ (accessed 7/14/2008) | en_US |


