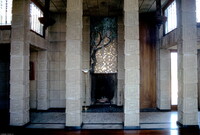Ennis House
Wright, Frank Lloyd

Download1A1-WFL-ER-F2_cp.jpg (446.4Kb)
Alternative Title
Ennis-Brown House
Date
1924Description
Frontal view of the fire place, from the living area, with the entry at right; The Ennis House is a building located in the Los Feliz neighborhood of Los Angeles, California, south of Griffith Park. It was designed by Frank Lloyd Wright for Charles and Mabel Ennis in 1923, and built in 1924. Following "La Miniatura" aka Millard House (Pasadena) and the Storer and Freeman House (Hollywood), the building is the fourth and most monumental of buildings in northern Los Angeles constructed mostly of interlocking pre-cast concrete blocks (Wright's " textile block" style). Its design was based on ancient Mayan temples and along with other buildings by Frank Lloyd Wright (A.D. German Warehouse, Wisconsin and Hollyhock House, Hollywood), the Ennis House is sometimes referred to as an example of the Mayan Revival style. Its prominent detail is the relief ornament on its textile blocks, inspired by the symmetrical reliefs of Mayan buildings in Uxmal. The Ennis House has been designated as a city, state, and national landmark. It is also on the National Trust for Historic Preservation's 2005 list of the 11 Most Endangered Historic Places. Even before its completion the Ennis House was marked by structural instability, concrete blocks had cracked and lower sections of the walls buckled under tension. It has suffered earthquake and water damage. Source: Wikipedia; http://en.wikipedia.org/wiki/Main_Page (accessed 7/11/2008)
Type of Work
houseSubject
architectural exteriors, dwelling, Twentieth century, Modernist
Rights
Rights Statement
Licensed for educational and research use by the MIT community only