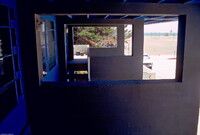| dc.coverage.spatial | Site: Newport Beach, California, United States | en_US |
| dc.coverage.temporal | 1922-1925 (creation) | en_US |
| dc.creator | Schindler, Rudolph Michael | en_US |
| dc.date | 1922-1925 | en_US |
| dc.date.accessioned | 2013-02-20T17:25:01Z | |
| dc.date.available | 2013-02-20T17:25:01Z | |
| dc.date.issued | 1922-1925 | en_US |
| dc.identifier | 192272 | en_US |
| dc.identifier.other | archrefid: 1354 | en_US |
| dc.identifier.uri | http://hdl.handle.net/1721.3/99557 | |
| dc.description | Front façade, view through structure, from top of left stair; From 1922 until 1925 Schindler was engaged in designing his best known building, the Lovell beach house, 1242 Ocean Avenue, Newport Beach, CA. It is similar in principle to Le Corbusier's designs of the time, but more spatially complex. Five asymmetrical three-storey portal frames of reinforced concrete are arranged in a row and support within them a variety of interlocked spaces, including a double height living room and a sleeping porch running the full length of the row. Source: Grove Art Online; http://www.oxfordartonline.com/ (accessed 7/11/2008) | en_US |
| dc.format.medium | reinforced concrete; wood; glass | en_US |
| dc.rights | © Scott Gilchrist, Archivision, Inc. | en_US |
| dc.subject | architectural exteriors | en_US |
| dc.subject | Housing | en_US |
| dc.subject | dwelling | en_US |
| dc.subject | beachfront | en_US |
| dc.subject | International Style (modern European architecture style) | en_US |
| dc.subject | Twentieth century | en_US |
| dc.title | Lovell Beach House | en_US |
| dc.type | image | en_US |
| dc.rights.access | Licensed for educational and research use by the MIT community only | en_US |
| dc.identifier.vendorcode | 1A1-SR-LB-B5 | en_US |
| vra.culturalContext | American | en_US |
| vra.technique | construction (assembling) | en_US |
| vra.worktype | house | en_US |
| dc.contributor.display | Rudolph Michael Schindler (American architect, 1887-1953) | en_US |


