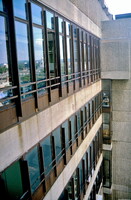A+A Building
Rudolph, Paul

Download1A1-RPA-SA-A4_cp.jpg (593.8Kb)
Alternative Titles
A&A Building
Yale Art and Architecture Building
Date
1963Description
View along upper north wall, depicting window treatment; The Yale Art and Architecture Building is one of the best known examples of Brutalist Architecture in the United States. Designed by architect Paul Rudolph and completed in 1963, the complex building contains over thirty floor levels in its seven stories. The building is made of ribbed, bush-hammered, concrete. When the architecture building first opened, it was praised widely by critics and academics, and received several prestigious awards, including the Award of Honor by the American Institute of Architects. Source: Wikipedia; http://en.wikipedia.org/wiki/Main_Page (accessed 7/10/2008)
Type of Work
school (building); classroom; library (building)Subject
architectural exteriors, Education, educational, Brutalist, Twentieth century
Rights
Rights Statement
Licensed for educational and research use by the MIT community only