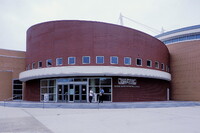Gerald Ratner Athletics Center
Pelli, Cesar

Download1A1-PC-GRC-B2_cp.jpg (370.4Kb)
Alternative Title
University of Chicago: Gerald Ratner Athletics Center
Date
2001-2003Description
View of the entry rotunda, east elevation; The Gerald Ratner Athletics Center is a $51 million state-of-the-art athletics facility within the University of Chicago campus in the Hyde Park neighborhood. The architect was César Pelli. Construction for the Ratner Athletics Center began in August 2001, and the building was approved for use in September 2003. The facility includes, among other things: a competition gymnasium, a multilevel fitness facility, an Olympic-sized swimming pool, a multipurpose dance studio, meeting room space, and athletic department offices. Source: Wikipedia; http://en.wikipedia.org/wiki/Main_Page (accessed 7/7/2008)
Type of Work
sports complex; gymnasiumSubject
architectural exteriors, Education, leisure, educational, recreation, Twenty-first century
Rights
Rights Statement
Licensed for educational and research use by the MIT community only